Modern Farmhouse
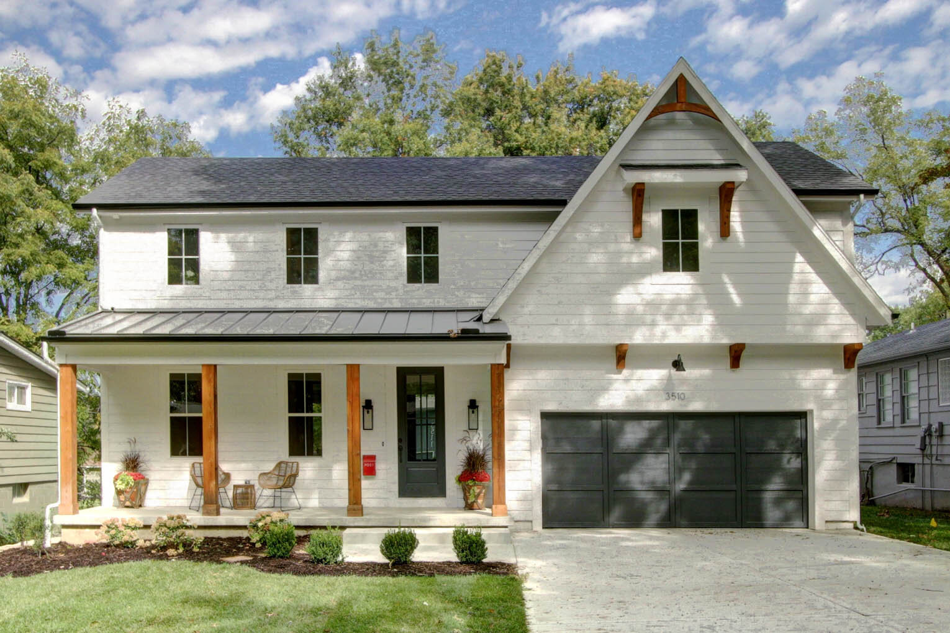
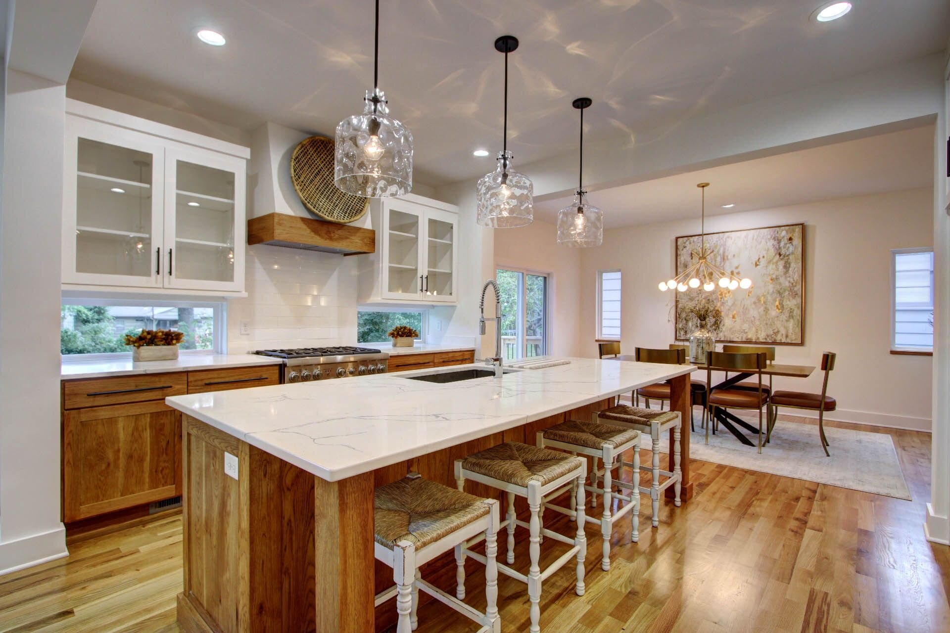
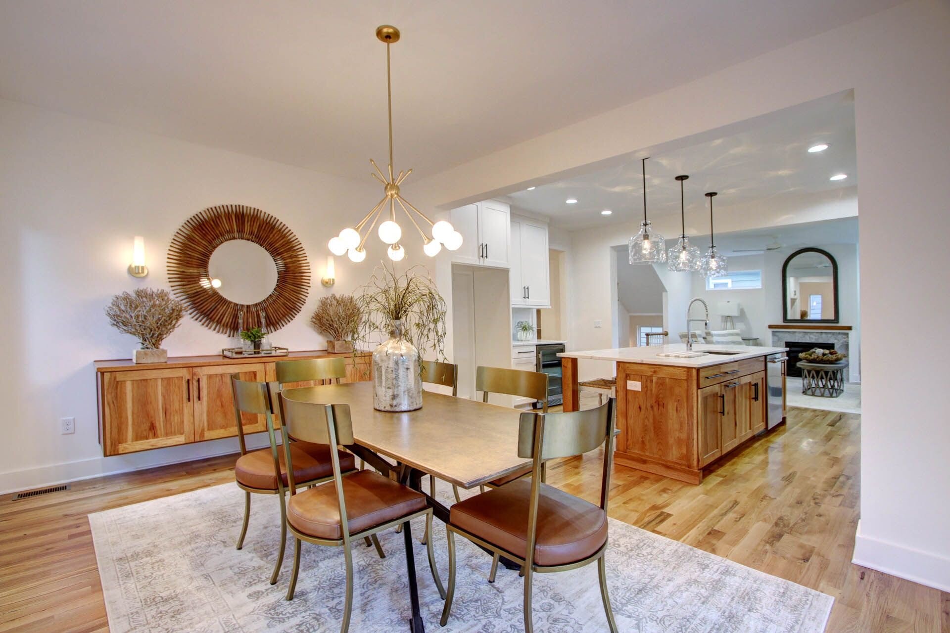
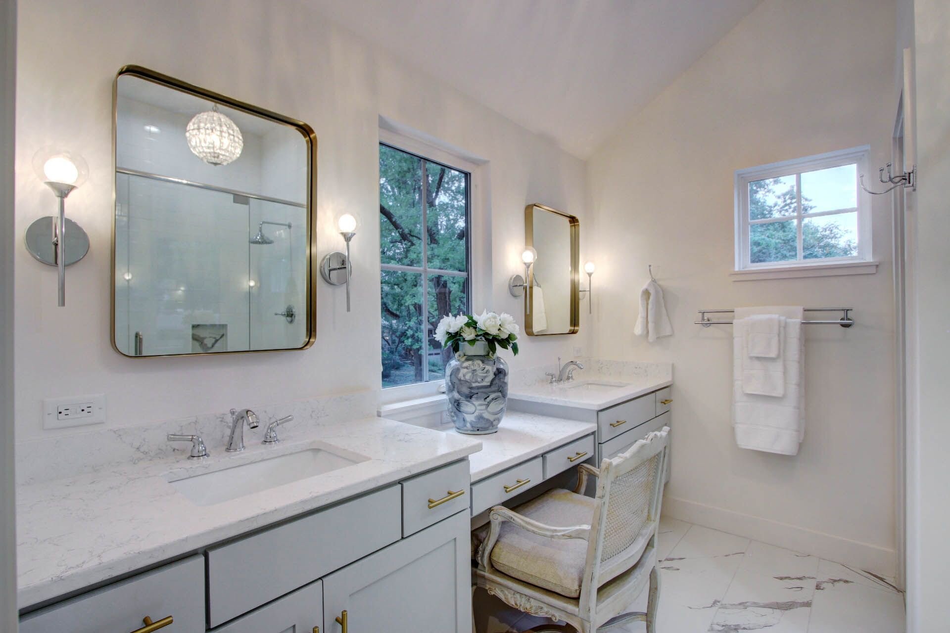
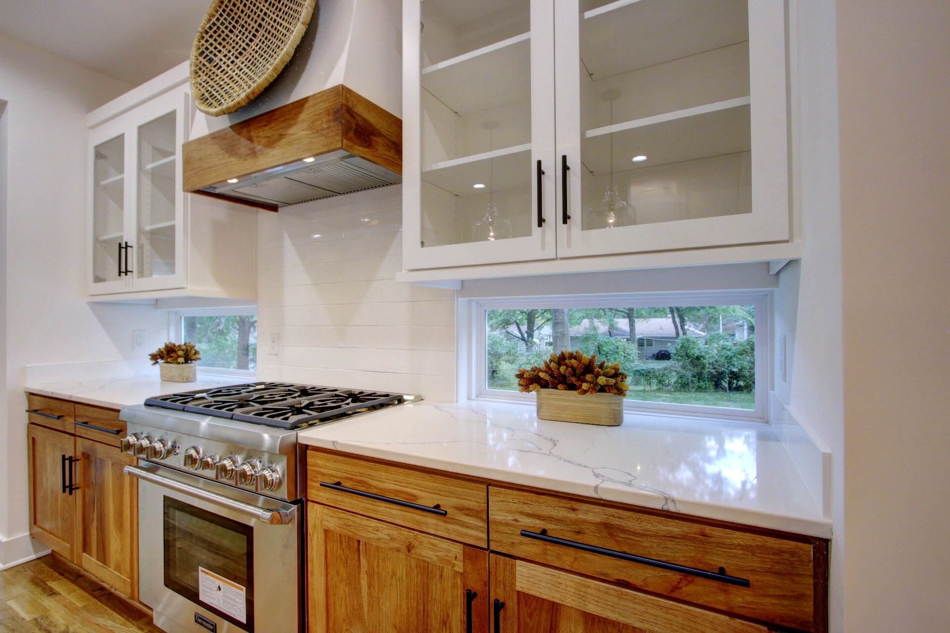
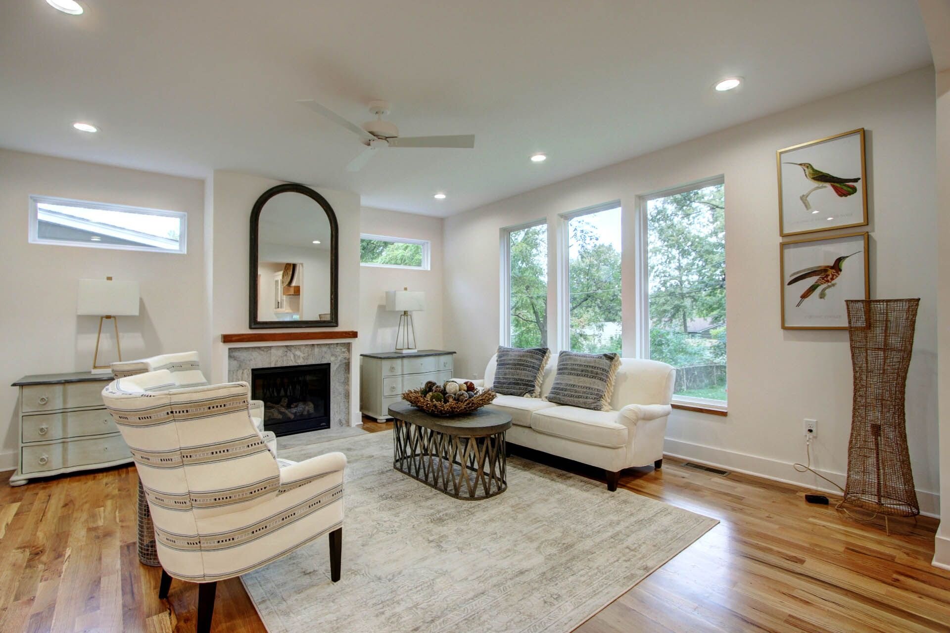
This custom two-story, 2,400 sq ft home was designed with white lap siding and white trim. The ground floor living spaces, connected by hardwood flooring consist of a great room, dining room, and kitchen open to a private backyard. The architecture is characterized by the simplicity of materials, details, and finishes. The design objective was to create a home that encouraged an open, casual lifestyle.